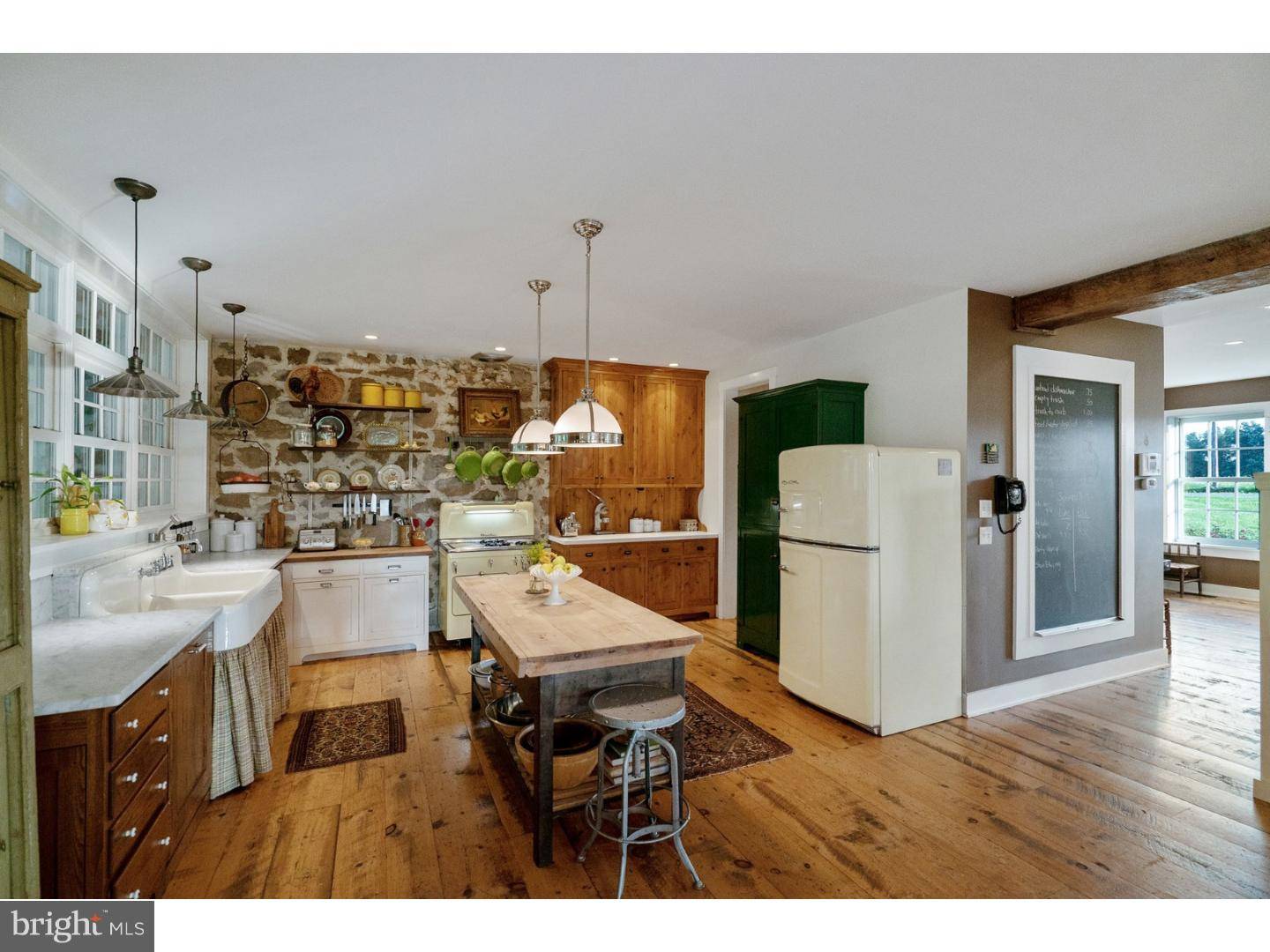Bought with Marika Zuberecz • Springer Realty Group
$1,325,000
$1,350,000
1.9%For more information regarding the value of a property, please contact us for a free consultation.
7 Beds
5 Baths
8,898 SqFt
SOLD DATE : 04/04/2019
Key Details
Sold Price $1,325,000
Property Type Single Family Home
Sub Type Detached
Listing Status Sold
Purchase Type For Sale
Square Footage 8,898 sqft
Price per Sqft $148
Subdivision None Available
MLS Listing ID 1006130872
Sold Date 04/04/19
Style Farmhouse/National Folk
Bedrooms 7
Full Baths 3
Half Baths 2
HOA Y/N N
Abv Grd Liv Area 6,548
Year Built 2009
Annual Tax Amount $21,871
Tax Year 2018
Lot Size 12.135 Acres
Acres 12.14
Lot Dimensions 0X0
Property Sub-Type Detached
Source TREND
Property Description
Frog Hollow Farm is a singular, impeccably designed, constructed and maintained custom farmhouse and barn c.2009, situated on 12.1 serene, agriculturally eased acres, offered for sale for the first time. This exquisite 7 bedroom, 3/2 bath homestead uniquely combines a gracious open-concept floor plan with classic architectural details and state of the art infrastructure - truly the best of vintage and modern. The property is surrounded by hundreds of protected acres and an adjacent golf course; it is ideally situated in the quaint village of Kimberton, yet just on the edge of trendy downtown Phoenixville, and is also within close proximity to Great Valley Corp Center, PA Turnpike and all major regional thoroughfares. The farmhouse encompasses four floors of generous, yet comfortable, living spaces, with pastoral views from every window. A long and spacious mudroom, illuminated by a wall of windows, greets you as you enter the residence. The heart of this home is its classic farmhouse kitchen and butler's pantry, with highly coveted c.1939 Chambers gas range, vintage-style refrigerator, antique farm sink, custom cabinetry and exposed stone wall. In keeping with this home's ingenious old-yet-new aesthetic, the kitchen is also fully equipped with wine fridge, add'l wall ovens and refrigerator and warming drawers. The expansive main level features an open dining/living room/sun room space, artfully anchored with antique beams, and provides an ideal venue for family gatherings around the fireplace and large scale entertaining. An adjoining three- season screened living room with seating and dining areas leads out to the saltwater pool and hot tub. The stunning second floor master suite, with gorgeous marble bath and private patio space, is warmed by both indoor and outdoor gas fireplaces and includes a spacious dressing room that conveniently flows into the laundry room of your dreams. The second floor also includes two add'l large bedrooms with shared full bath. The third level is comprised of four sizable sun-filled bedrooms and generous hall bath with unique three-faucet farmhouse sink. Indulge every hobby on the lowest level of the home, which includes media/game room space, fitness room, recording studio and workshop area. Outside, the bucolic grounds, wooded trails and barn provide ample room for the equestrian, farmer, gardener and outdoor enthusiast. A rare opportunity to acquire a one-of-a-kind property!
Location
State PA
County Chester
Area East Vincent Twp (10321)
Zoning R1
Rooms
Other Rooms Living Room, Dining Room, Primary Bedroom, Bedroom 2, Bedroom 3, Bedroom 4, Kitchen, Family Room, Bedroom 1, Sun/Florida Room, Exercise Room, Laundry, Mud Room, Other, Utility Room, Workshop, Media Room, Half Bath, Screened Porch
Basement Full, Outside Entrance
Interior
Interior Features Primary Bath(s), Ceiling Fan(s), Water Treat System, Exposed Beams, Kitchen - Eat-In
Hot Water Electric
Heating Forced Air, Zoned, Energy Star Heating System
Cooling Central A/C, Geothermal
Flooring Wood, Tile/Brick
Fireplaces Number 2
Fireplaces Type Gas/Propane, Wood
Equipment Oven - Wall, Oven - Double, Oven - Self Cleaning, Dishwasher, Disposal, Trash Compactor, Energy Efficient Appliances, Built-In Microwave
Fireplace Y
Window Features Energy Efficient
Appliance Oven - Wall, Oven - Double, Oven - Self Cleaning, Dishwasher, Disposal, Trash Compactor, Energy Efficient Appliances, Built-In Microwave
Heat Source Geo-thermal
Laundry Upper Floor
Exterior
Exterior Feature Patio(s)
Parking Features Garage - Side Entry, Garage Door Opener, Built In
Garage Spaces 10.0
Fence Other
Pool In Ground, Heated, Saltwater
Utilities Available Cable TV
Water Access N
Roof Type Pitched,Metal
Accessibility None
Porch Patio(s)
Attached Garage 2
Total Parking Spaces 10
Garage Y
Building
Lot Description Corner, Level, Open, Trees/Wooded
Story 3+
Sewer On Site Septic
Water Well
Architectural Style Farmhouse/National Folk
Level or Stories 3+
Additional Building Above Grade, Below Grade
Structure Type 9'+ Ceilings
New Construction N
Schools
Elementary Schools East Vincent
Middle Schools Owen J Roberts
High Schools Owen J Roberts
School District Owen J Roberts
Others
Senior Community No
Tax ID 21-08 -0024
Ownership Fee Simple
SqFt Source Assessor
Security Features Security System
Acceptable Financing Conventional
Listing Terms Conventional
Financing Conventional
Special Listing Condition Standard
Read Less Info
Want to know what your home might be worth? Contact us for a FREE valuation!

Our team is ready to help you sell your home for the highest possible price ASAP

"My job is to find and attract mastery-based agents to the office, protect the culture, and make sure everyone is happy! "
754 Elden St Suite 301, Herndon, Virginia, 20170, United States






