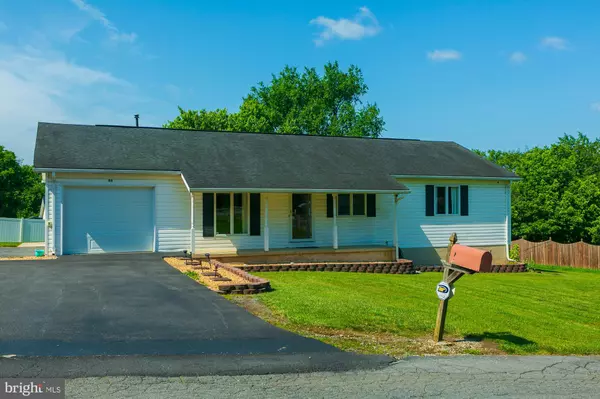Bought with Christine M Sabella • Young & Associates
$300,000
$308,000
2.6%For more information regarding the value of a property, please contact us for a free consultation.
3 Beds
2 Baths
1,288 SqFt
SOLD DATE : 08/12/2025
Key Details
Sold Price $300,000
Property Type Single Family Home
Sub Type Detached
Listing Status Sold
Purchase Type For Sale
Square Footage 1,288 sqft
Price per Sqft $232
Subdivision Creekside
MLS Listing ID WVBE2041084
Sold Date 08/12/25
Style Ranch/Rambler
Bedrooms 3
Full Baths 2
HOA Y/N N
Abv Grd Liv Area 1,288
Year Built 1989
Available Date 2025-06-13
Annual Tax Amount $1,250
Tax Year 2024
Lot Size 0.320 Acres
Acres 0.32
Property Sub-Type Detached
Source BRIGHT
Property Description
PROUD TO OFFER THIS RANCHER ON 1/3 AC WITH 3 BEDROOMS AN 2 FULL BATHS -1 CAR GARAGE HUGE PAVED PARKING AREA COVER DECK IN BACK -FENCED YARD WHITE VINIL-2 STORGAGE BUILDING 1 WITH ELECTRIC IDEAL WORKSHOP OTHER FOR STORAGE ALSO VIDEO MONITORING ON PREMISE AND WILL STAY AND NEVER USED GENERAC BACK UP ELECTRIC SYSTEM,LP TANKS ARE RENTED-INSIDE WELL KEEP GRANITE COUNTER TOPS APPLIANCES OPEN DESIGN AND PELLET STOVE CONVEYS-WALK OUT TO BACK ENCLOSED DECK 12X24 .MAST BEDROOM IS OVERSIZED AS WELL AS MAST.BATH- WITH 2 OTHER BEDROOMS AS WELL-LOCATION BETWEEN MARTINSBURG AND GOLF COURSE AN STONE BRIDGE AN OPEQUON CREEK . ALL ON 1 FLOOR FROM GARAGE INTO HOME. WELL KEPT AND MANY EXTRAS
Location
State WV
County Berkeley
Zoning 101
Direction North
Rooms
Main Level Bedrooms 3
Interior
Interior Features Bathroom - Walk-In Shower, Bathroom - Tub Shower, Carpet, Ceiling Fan(s), Combination Dining/Living, Combination Kitchen/Living, Entry Level Bedroom, Floor Plan - Open, Kitchen - Country, Kitchen - Table Space, Pantry, Stove - Pellet, Upgraded Countertops, Water Treat System, Window Treatments, Other
Hot Water Electric
Heating Heat Pump(s)
Cooling Central A/C, Heat Pump(s)
Flooring Carpet, Laminate Plank, Vinyl
Fireplaces Number 1
Fireplaces Type Free Standing, Other
Equipment Dishwasher, Dryer, Dryer - Electric, Exhaust Fan, Microwave, Oven/Range - Electric, Refrigerator, Range Hood, Washer, Water Conditioner - Owned, Water Heater
Fireplace Y
Window Features Atrium,Casement,Double Pane,Insulated
Appliance Dishwasher, Dryer, Dryer - Electric, Exhaust Fan, Microwave, Oven/Range - Electric, Refrigerator, Range Hood, Washer, Water Conditioner - Owned, Water Heater
Heat Source Electric
Laundry Main Floor
Exterior
Exterior Feature Deck(s), Patio(s), Roof
Parking Features Additional Storage Area, Garage - Front Entry, Garage Door Opener, Inside Access
Garage Spaces 6.0
Fence Decorative, Vinyl
Utilities Available Cable TV Available, Electric Available, Phone Available, Propane, Sewer Available, Water Available, Other
Water Access N
View Creek/Stream, Mountain, Street
Roof Type Shingle
Street Surface Black Top
Accessibility None
Porch Deck(s), Patio(s), Roof
Road Frontage Easement/Right of Way
Attached Garage 1
Total Parking Spaces 6
Garage Y
Building
Lot Description Corner, Cul-de-sac, Front Yard, Level, No Thru Street, Rear Yard, Road Frontage, SideYard(s), Other
Story 1
Foundation Crawl Space, Block
Sewer Public Sewer
Water Public
Architectural Style Ranch/Rambler
Level or Stories 1
Additional Building Above Grade, Below Grade
Structure Type Dry Wall,Cathedral Ceilings
New Construction N
Schools
School District Berkeley County Schools
Others
Pets Allowed Y
Senior Community No
Tax ID 01 6H000600120000
Ownership Fee Simple
SqFt Source Assessor
Security Features Exterior Cameras
Horse Property N
Special Listing Condition Probate Listing
Pets Allowed Cats OK, Dogs OK
Read Less Info
Want to know what your home might be worth? Contact us for a FREE valuation!

Our team is ready to help you sell your home for the highest possible price ASAP

"My job is to find and attract mastery-based agents to the office, protect the culture, and make sure everyone is happy! "
754 Elden St Suite 301, Herndon, Virginia, 20170, United States






