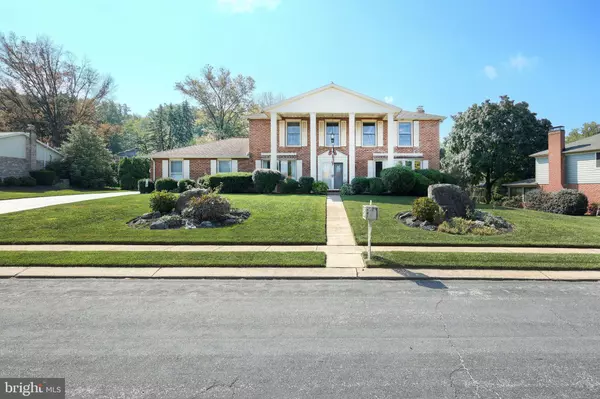Bought with Thomas John Reustle Jr. • Coldwell Banker Realty
$469,900
$469,900
For more information regarding the value of a property, please contact us for a free consultation.
4 Beds
4 Baths
2,636 SqFt
SOLD DATE : 08/05/2025
Key Details
Sold Price $469,900
Property Type Single Family Home
Sub Type Detached
Listing Status Sold
Purchase Type For Sale
Square Footage 2,636 sqft
Price per Sqft $178
Subdivision Penn Oaks
MLS Listing ID PAYK2081796
Sold Date 08/05/25
Style Colonial
Bedrooms 4
Full Baths 2
Half Baths 2
HOA Y/N N
Abv Grd Liv Area 2,636
Year Built 1982
Annual Tax Amount $7,585
Tax Year 2024
Lot Size 0.346 Acres
Acres 0.35
Property Sub-Type Detached
Source BRIGHT
Property Description
This Penn Oaks home, situated in the Central School District, is an Epstein build, featuring a solid brick exterior and a floor plan ideal for entertaining. The kitchen includes beautiful white cabinets, an eat-in kitchen area, and a formal dining room off of the kitchen. This house has a finished basement and a well-landscaped private backyard with a patio and sunroom. It is conveniently situated near restaurants and shops, with easy access to Route 30 and I-83.
Location
State PA
County York
Area Springettsbury Twp (15246)
Zoning RESIDENTIAL
Rooms
Basement Fully Finished
Interior
Hot Water Natural Gas
Heating Heat Pump(s)
Cooling Central A/C
Fireplaces Number 2
Fireplaces Type Wood, Gas/Propane
Equipment Stove, Washer, Dryer, Dishwasher, Refrigerator
Fireplace Y
Appliance Stove, Washer, Dryer, Dishwasher, Refrigerator
Heat Source Electric
Laundry Main Floor
Exterior
Parking Features Garage - Side Entry, Oversized
Garage Spaces 2.0
Fence Partially, Privacy, Rear, Vinyl
Water Access N
Accessibility Level Entry - Main
Attached Garage 2
Total Parking Spaces 2
Garage Y
Building
Story 2
Foundation Brick/Mortar
Sewer Public Sewer
Water Public
Architectural Style Colonial
Level or Stories 2
Additional Building Above Grade, Below Grade
New Construction N
Schools
School District Central York
Others
Senior Community No
Tax ID 46-000-23-0429-00-00000
Ownership Fee Simple
SqFt Source Assessor
Security Features Security System
Special Listing Condition Standard
Read Less Info
Want to know what your home might be worth? Contact us for a FREE valuation!

Our team is ready to help you sell your home for the highest possible price ASAP

"My job is to find and attract mastery-based agents to the office, protect the culture, and make sure everyone is happy! "
754 Elden St Suite 301, Herndon, Virginia, 20170, United States






