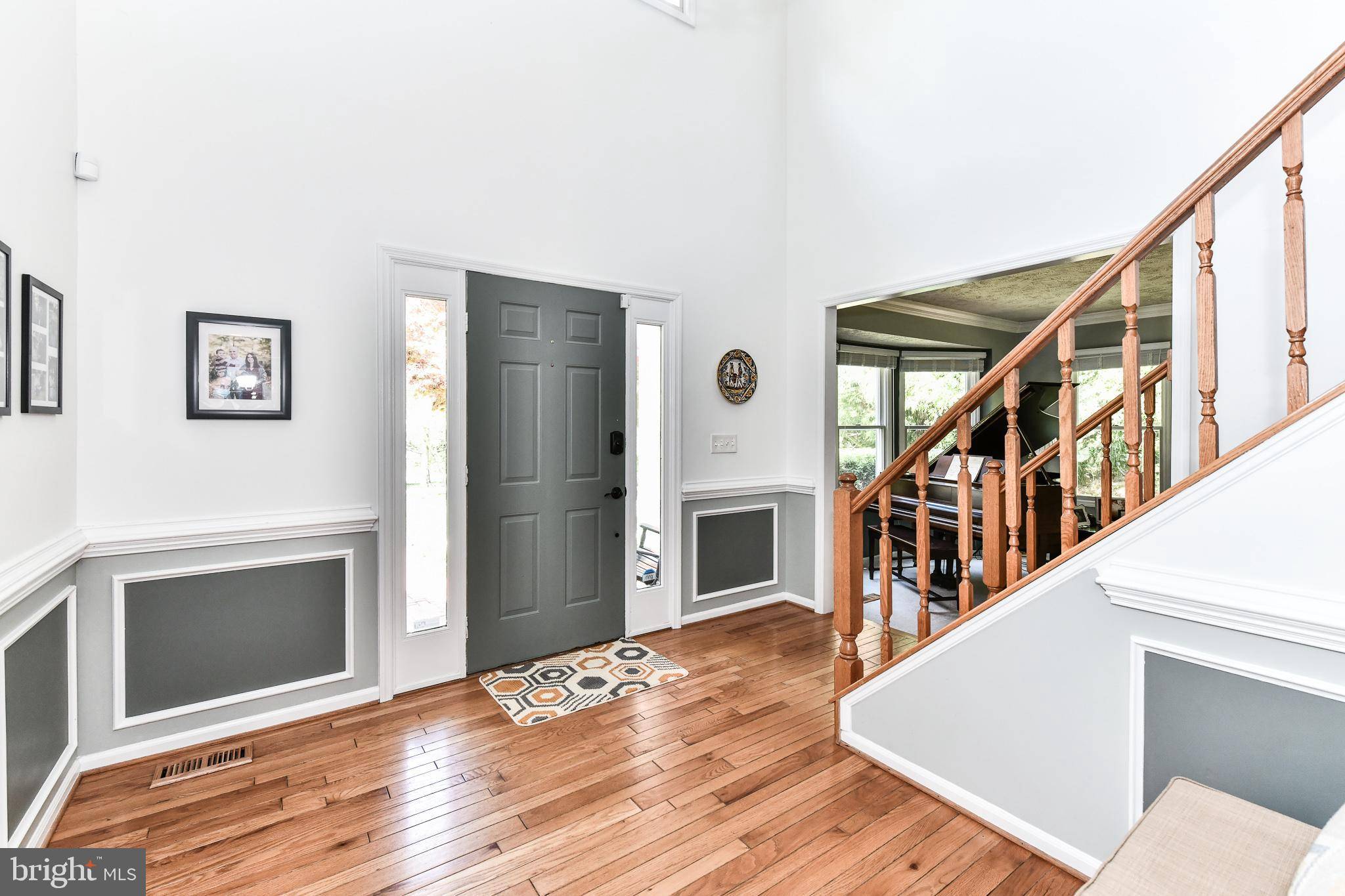Bought with Hourieh Z Zamani • Spring Hill Real Estate, LLC.
$900,000
$888,000
1.4%For more information regarding the value of a property, please contact us for a free consultation.
5 Beds
4 Baths
3,702 SqFt
SOLD DATE : 06/11/2021
Key Details
Sold Price $900,000
Property Type Single Family Home
Sub Type Detached
Listing Status Sold
Purchase Type For Sale
Square Footage 3,702 sqft
Price per Sqft $243
Subdivision Reston
MLS Listing ID VAFX1195704
Sold Date 06/11/21
Style Colonial
Bedrooms 5
Full Baths 3
Half Baths 1
HOA Fees $59/ann
HOA Y/N Y
Abv Grd Liv Area 2,702
Year Built 1988
Available Date 2021-04-29
Annual Tax Amount $9,073
Tax Year 2021
Lot Size 1.021 Acres
Acres 1.02
Property Sub-Type Detached
Source BRIGHT
Property Description
Reston lovers, welcome home! No need to look anywhere else, you have found your forever home! Gorgeous home located on 1.02 acre lot. True pride of ownership. Spared no expense, w/ $85,000+ in upgrades!! Open & updated kitchen w/ granite counters, stainless steel appls, includes a large island in the center of kitchen which is great for entertaining. Kitchen opens to a large deck that overlooks large, private backyard. Spacious family room w/ wood burning fireplace on stonewall. Large master suite w/ walk-in closet & a spectacular, newly remodeled master bathroom w/ huge shower & sep soaking tub! Basement includes 5th bedroom w/ a full bath, bonus room/home office & a separate storage room! Property is just minutes from Reston town center, local grocery stores & shopping! Enjoy all of the jogging/walking paths that Reston has to offer! You are going to love, love this home!
Location
State VA
County Fairfax
Zoning 372
Rooms
Other Rooms Living Room, Dining Room, Primary Bedroom, Bedroom 2, Bedroom 3, Bedroom 4, Bedroom 5, Kitchen, Family Room, Basement, Office, Storage Room
Basement Full, Connecting Stairway, Daylight, Full, Fully Finished, Heated, Side Entrance, Sump Pump, Windows
Interior
Interior Features Carpet, Ceiling Fan(s), Crown Moldings, Dining Area, Floor Plan - Open, Formal/Separate Dining Room, Kitchen - Eat-In, Kitchen - Island, Kitchen - Table Space, Walk-in Closet(s), Window Treatments, Wood Floors
Hot Water Electric
Heating Forced Air
Cooling Ceiling Fan(s), Central A/C
Fireplaces Number 1
Equipment Cooktop, Dishwasher, Disposal, Dryer, Exhaust Fan, Refrigerator, Washer, Oven - Wall
Fireplace Y
Appliance Cooktop, Dishwasher, Disposal, Dryer, Exhaust Fan, Refrigerator, Washer, Oven - Wall
Heat Source Electric
Exterior
Parking Features Covered Parking, Garage - Front Entry
Garage Spaces 2.0
Amenities Available Basketball Courts, Bike Trail, Jog/Walk Path, Picnic Area, Pool Mem Avail, Tennis Courts, Tot Lots/Playground, Other
Water Access N
Accessibility None
Attached Garage 2
Total Parking Spaces 2
Garage Y
Building
Story 3
Sewer Public Sewer
Water Public
Architectural Style Colonial
Level or Stories 3
Additional Building Above Grade, Below Grade
New Construction N
Schools
School District Fairfax County Public Schools
Others
Senior Community No
Tax ID 0113 15030007
Ownership Fee Simple
SqFt Source Assessor
Special Listing Condition Standard
Read Less Info
Want to know what your home might be worth? Contact us for a FREE valuation!

Our team is ready to help you sell your home for the highest possible price ASAP

"My job is to find and attract mastery-based agents to the office, protect the culture, and make sure everyone is happy! "
754 Elden St Suite 301, Herndon, Virginia, 20170, United States






