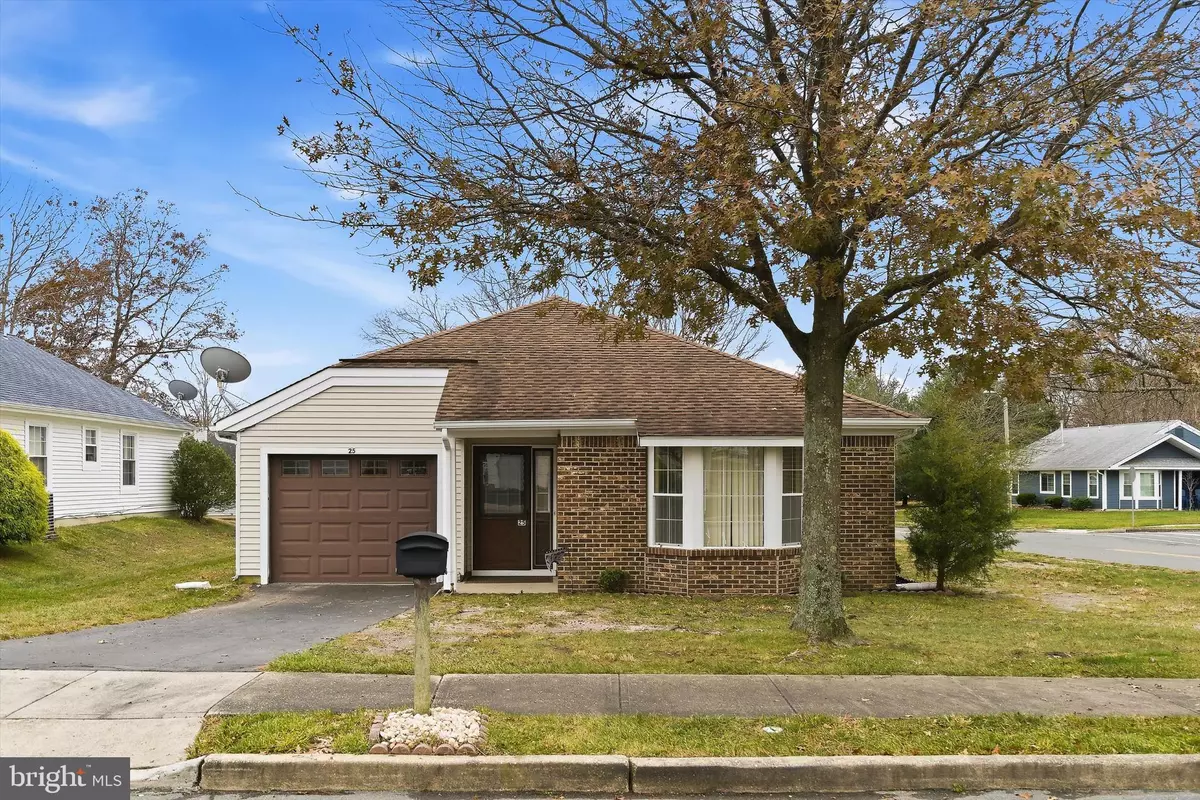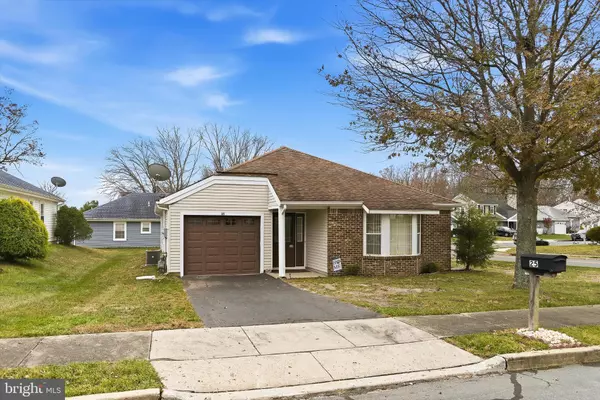
2 Beds
2 Baths
1,420 SqFt
2 Beds
2 Baths
1,420 SqFt
Key Details
Property Type Single Family Home
Sub Type Detached
Listing Status Active
Purchase Type For Sale
Square Footage 1,420 sqft
Price per Sqft $221
Subdivision Pheasant Run - Barnegat
MLS Listing ID NJOC2038550
Style A-Frame
Bedrooms 2
Full Baths 2
HOA Fees $330/qua
HOA Y/N Y
Abv Grd Liv Area 1,420
Year Built 1987
Tax Year 2025
Lot Size 6,970 Sqft
Acres 0.16
Property Sub-Type Detached
Source BRIGHT
Property Description
A single-level layout that invites possibility, sunlight drifting through rooms that are waiting to be reimagined, and a sense of warmth that lingers from the life well-lived here.
For years, this home belonged to someone who cherished it deeply.
That owner — a World War II veteran — moved into this ranch shortly after retiring. Here in Pheasant Run, he found exactly what he'd hoped for: tranquility, nature at his doorstep, and a community that felt like an extended family. Afternoons were often spent watching the birds outside his window, catching up with neighbors, or welcoming friends and family, especially his three granddaughters who filled the home with laughter.
Today, 25 Willow Drive is ready for its next chapter.
With 2 bedrooms, 2 baths, and a floorplan perfect for easy, single-level living, the home is a blank canvas — ready for a renovation and a personal touch. Fresh finishes, modern comforts, custom details… whatever you dream, this house has the bones and the location to become your forever home.
Step outside, and the Pheasant Run lifestyle begins — morning walks shared with friendly neighbors, community events that bring people together, relaxing days by the pool, and a peaceful, welcoming environment designed for active 55+ living.
This isn't just a house.
It's an opportunity.
A place where memories were made — and where new ones are waiting to unfold.
Come see what life could look like at 25 Willow Drive.
Location
State NJ
County Ocean
Area Barnegat Twp (21501)
Zoning RLAC
Rooms
Main Level Bedrooms 2
Interior
Hot Water Natural Gas
Heating Forced Air, Programmable Thermostat
Cooling Ceiling Fan(s), Central A/C, Programmable Thermostat
Inclusions All appliances, including fridge, dishwasher, oven, washer, and dryer. Sprinkler system included. Window treatments.
Equipment Dishwasher, Dryer, Exhaust Fan, Oven - Single, Refrigerator, Washer
Fireplace N
Appliance Dishwasher, Dryer, Exhaust Fan, Oven - Single, Refrigerator, Washer
Heat Source Natural Gas
Laundry Washer In Unit, Dryer In Unit
Exterior
Parking Features Garage - Front Entry, Garage Door Opener, Inside Access
Garage Spaces 1.0
Amenities Available Club House, Common Grounds, Community Center, Pool - Outdoor, Game Room, Jog/Walk Path, Meeting Room, Party Room, Retirement Community, Shuffleboard, Tennis Courts, Picnic Area
Water Access N
Roof Type Shingle
Accessibility Grab Bars Mod
Attached Garage 1
Total Parking Spaces 1
Garage Y
Building
Story 1
Foundation Slab
Above Ground Finished SqFt 1420
Sewer Public Sewer
Water Public
Architectural Style A-Frame
Level or Stories 1
Additional Building Above Grade, Below Grade
New Construction N
Others
Senior Community Yes
Age Restriction 55
Tax ID 01-00093 03-00086
Ownership Fee Simple
SqFt Source 1420
Horse Property N
Special Listing Condition Standard


"My job is to find and attract mastery-based agents to the office, protect the culture, and make sure everyone is happy! "
754 Elden St Suite 301, Herndon, Virginia, 20170, United States






