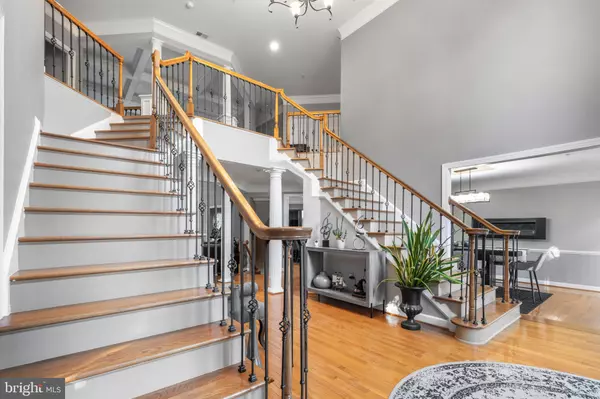5 Beds
6 Baths
13,024 SqFt
5 Beds
6 Baths
13,024 SqFt
Key Details
Property Type Single Family Home
Sub Type Detached
Listing Status Active
Purchase Type For Sale
Square Footage 13,024 sqft
Price per Sqft $76
Subdivision Oak Creek
MLS Listing ID MDPG2165278
Style Traditional
Bedrooms 5
Full Baths 5
Half Baths 1
HOA Fees $228/mo
HOA Y/N Y
Abv Grd Liv Area 5,752
Year Built 2007
Annual Tax Amount $14,779
Tax Year 2024
Lot Size 0.299 Acres
Acres 0.3
Property Sub-Type Detached
Source BRIGHT
Property Description
This very spacious 5 bedroom, 5 and 1/2 bathroom residence which offers a perfect balance of luxury and livability. The open concept floor plan is designed for today's lifestyle, with a gourmet kitchen that flows seamlessly into the dining room or family areas. The high ceilings and large windows invite natural light and a view of the golf course in the backyard creating a warm and inviting atmosphere throughout the home.
Each floor in this home offers a unique space to fit every lifestyle, whether you are entertaining, working from home or looking for privacy. This property provides the perfect layout for living.
The main level is the heart of the home with a spacious open concept, the upper level is rest and retreat dedicated to comfort and privacy, where the owner's suite features 2 separate walk in closets, built in one washer and dryer, steam shower, heated toilet seats and flexible loft space. The finished lower level offers work, play or stay where you can envision a home office, media room with an additional bedroom and full bath, fitness space, full bar and full kitchen.
This home is designed to grow with you and each floor offers its own opportunity, making it easy to host extended family, accommodate guests or quiet space for relaxation. If you're searching for a home that adapts to your lifestyle, wait no further as it is in great proximity of Joint Base Andrews Air Force Base, Joint Base Anacostia-Bolling, Fort George Meade and 15 minute drive to Washington DC or Annapolis.
Don't miss the opportunity to make this home yours, schedule your showing today!
Location
State MD
County Prince Georges
Zoning LCD
Rooms
Other Rooms Kitchen
Basement Fully Finished
Interior
Interior Features Additional Stairway, Bathroom - Soaking Tub, Butlers Pantry, Crown Moldings, Double/Dual Staircase, Entry Level Bedroom, Formal/Separate Dining Room, Recessed Lighting, Sprinkler System, Walk-in Closet(s), Wet/Dry Bar, Wood Floors, Pantry, Floor Plan - Open, Kitchen - Gourmet, Ceiling Fan(s), 2nd Kitchen, Kitchen - Eat-In, Dining Area
Hot Water Natural Gas
Heating Central
Cooling Central A/C
Flooring Hardwood
Fireplaces Number 3
Fireplaces Type Double Sided
Equipment Built-In Microwave, Dishwasher, Disposal, Exhaust Fan, Extra Refrigerator/Freezer, Six Burner Stove, Stainless Steel Appliances
Fireplace Y
Window Features Screens
Appliance Built-In Microwave, Dishwasher, Disposal, Exhaust Fan, Extra Refrigerator/Freezer, Six Burner Stove, Stainless Steel Appliances
Heat Source Natural Gas
Laundry Main Floor, Upper Floor
Exterior
Parking Features Garage - Front Entry
Garage Spaces 6.0
Utilities Available Natural Gas Available, Electric Available, Cable TV Available, Phone Available, Water Available
Amenities Available Bike Trail, Club House, Gated Community, Golf Course, Jog/Walk Path, Pool - Outdoor, Security, Swimming Pool, Tennis Courts, Tot Lots/Playground, Fitness Center, Golf Course Membership Available
Water Access N
View Golf Course, Trees/Woods
Roof Type Asphalt
Accessibility None
Attached Garage 2
Total Parking Spaces 6
Garage Y
Building
Lot Description Backs to Trees, Trees/Wooded
Story 3
Foundation Slab
Sewer Public Sewer
Water Public
Architectural Style Traditional
Level or Stories 3
Additional Building Above Grade, Below Grade
Structure Type 9'+ Ceilings
New Construction N
Schools
School District Prince George'S County Public Schools
Others
Pets Allowed Y
HOA Fee Include Common Area Maintenance,Pool(s),Security Gate,Health Club
Senior Community No
Tax ID 17073635133
Ownership Fee Simple
SqFt Source Assessor
Security Features 24 hour security,Security Gate
Acceptable Financing Conventional, Cash, VA, FHA
Horse Property N
Listing Terms Conventional, Cash, VA, FHA
Financing Conventional,Cash,VA,FHA
Special Listing Condition Standard
Pets Allowed No Pet Restrictions

"My job is to find and attract mastery-based agents to the office, protect the culture, and make sure everyone is happy! "
754 Elden St Suite 301, Herndon, Virginia, 20170, United States






