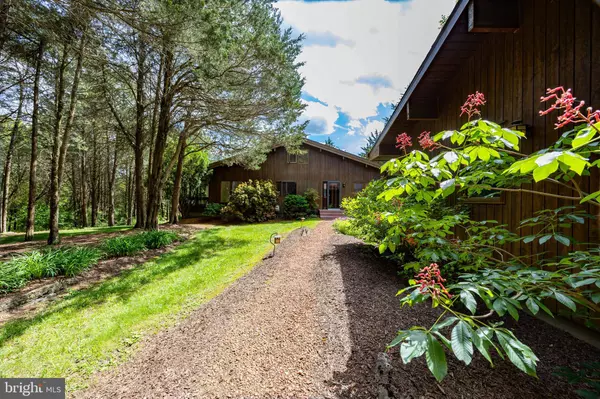3 Beds
2 Baths
2,261 SqFt
3 Beds
2 Baths
2,261 SqFt
Key Details
Property Type Single Family Home
Sub Type Detached
Listing Status Active
Purchase Type For Sale
Square Footage 2,261 sqft
Price per Sqft $287
Subdivision Cedar Lane Farm
MLS Listing ID WVBE2043160
Style Contemporary
Bedrooms 3
Full Baths 2
HOA Y/N Y
Abv Grd Liv Area 2,261
Year Built 1992
Annual Tax Amount $2,320
Tax Year 2022
Lot Size 5.720 Acres
Acres 5.72
Property Sub-Type Detached
Source BRIGHT
Property Description
As you step into this unique and well-maintained home, you're greeted by expansive windows that flood the space with natural light. The fully equipped kitchen boasts state-of-the-art appliances and opens seamlessly to an atrium-style dining area—perfect for everyday living and entertaining.
The great room impresses with its soaring, wood-clad ceilings, hardwood floors, and a stunning stone fireplace. It flows effortlessly onto an expansive deck featuring built-in exterior seating and a retractable awning, creating a seamless indoor-outdoor living experience. The perfect spot to hear the sounds of the babbling seasonal run that borders the property.
Designed with privacy in mind, the home offers a split-bedroom layout. The guest bedrooms are connected by a convenient Jack and Jill bath. The private primary suite, located in its own wing, features a separate entrance and dual closets that lead into a luxurious full bath with an oversized soaking tub set in its own tranquil atrium.
A cozy loft serves as a versatile family room or additional living space. Outdoors, the property boasts multiple areas for seating, dining, and entertaining under the open sky.
Additional features include a detached two-car garage and an expansive outdoor entertaining space in a private setting.
Don't miss this opportunity to make this extraordinary property your own!
Location
State WV
County Berkeley
Zoning RES
Rooms
Other Rooms Dining Room, Bedroom 2, Bedroom 3, Kitchen, Foyer, Great Room, Loft, Bathroom 1, Primary Bathroom
Main Level Bedrooms 3
Interior
Interior Features Bathroom - Soaking Tub, Breakfast Area, Built-Ins, Ceiling Fan(s), Entry Level Bedroom, Family Room Off Kitchen, Floor Plan - Open, Wood Floors
Hot Water Electric
Heating Heat Pump(s)
Cooling Heat Pump(s)
Flooring Ceramic Tile, Hardwood, Carpet
Fireplaces Number 1
Fireplaces Type Gas/Propane
Inclusions See list in doc file
Equipment Cooktop - Down Draft, Dishwasher, Disposal, Exhaust Fan, Oven/Range - Gas, Refrigerator, Washer/Dryer Stacked, Water Conditioner - Owned, Water Heater - High-Efficiency
Fireplace Y
Appliance Cooktop - Down Draft, Dishwasher, Disposal, Exhaust Fan, Oven/Range - Gas, Refrigerator, Washer/Dryer Stacked, Water Conditioner - Owned, Water Heater - High-Efficiency
Heat Source Geo-thermal, Electric
Laundry Main Floor
Exterior
Parking Features Garage - Front Entry, Garage Door Opener
Garage Spaces 2.0
Water Access N
Roof Type Shingle
Accessibility None
Total Parking Spaces 2
Garage Y
Building
Lot Description Stream/Creek
Story 2
Foundation Crawl Space
Sewer Septic Exists
Water Well
Architectural Style Contemporary
Level or Stories 2
Additional Building Above Grade, Below Grade
New Construction N
Schools
School District Berkeley County Schools
Others
Senior Community No
Tax ID 08 8002100230000
Ownership Fee Simple
SqFt Source Estimated
Acceptable Financing Cash, Conventional, FHA
Horse Property Y
Listing Terms Cash, Conventional, FHA
Financing Cash,Conventional,FHA
Special Listing Condition Standard

"My job is to find and attract mastery-based agents to the office, protect the culture, and make sure everyone is happy! "
754 Elden St Suite 301, Herndon, Virginia, 20170, United States






