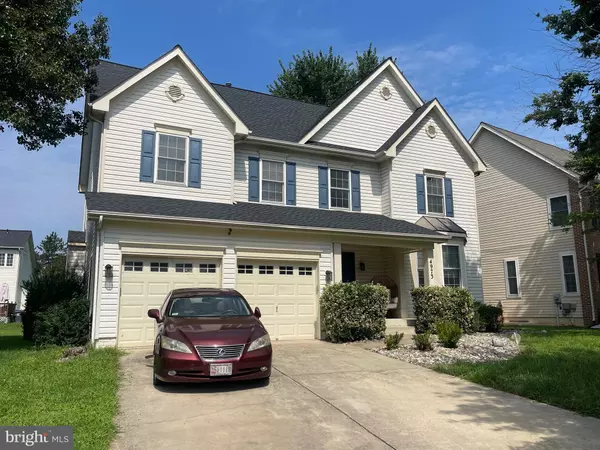4 Beds
4 Baths
3,444 SqFt
4 Beds
4 Baths
3,444 SqFt
Key Details
Property Type Single Family Home
Sub Type Detached
Listing Status Active
Purchase Type For Sale
Square Footage 3,444 sqft
Price per Sqft $168
Subdivision St Charles Sheffield
MLS Listing ID MDCH2045756
Style Colonial
Bedrooms 4
Full Baths 3
Half Baths 1
HOA Fees $95/ann
HOA Y/N Y
Abv Grd Liv Area 2,474
Year Built 2005
Annual Tax Amount $6,266
Tax Year 2025
Lot Size 7,074 Sqft
Acres 0.16
Property Sub-Type Detached
Source BRIGHT
Property Description
Welcome to this stunning Colonial home, offering three levels of spacious living. The property boasts hardwood floors throughout, four bedrooms, three and a half baths, and a two-car garage. The gourmet kitchen, complete with granite countertops, opens to a spacious family room with a cozy fireplace. On the upper level, you'll find a large master suite featuring a luxurious master bathroom with a soaking tub and a double-tiled shower. There are also three additional bedrooms, a full hall bath, and a convenient laundry room.
The basement provides ample space for relaxation and entertainment, including a TV sitting area, a game area, a large workout room, and a bonus room.
Outside, the home features a two-tiered deck and patio, perfect for barbecuing, lounging, and gatherings. This well-maintained home is sure to impress!
Community offers Recreation Center, Swimming pool, Tot Lot, Tennis Courts, schools, shopping and more.
Location
State MD
County Charles
Zoning PUD
Rooms
Basement Fully Finished, Walkout Stairs
Interior
Interior Features Bathroom - Soaking Tub, Bathroom - Walk-In Shower, Ceiling Fan(s), Combination Kitchen/Dining, Dining Area, Family Room Off Kitchen, Floor Plan - Open, Kitchen - Island, Pantry, Walk-in Closet(s), Window Treatments, Wood Floors
Hot Water Natural Gas
Cooling Central A/C
Flooring Carpet, Ceramic Tile, Hardwood, Laminated
Fireplaces Number 1
Fireplaces Type Gas/Propane, Fireplace - Glass Doors
Equipment Built-In Microwave, Cooktop, Dishwasher, Disposal, Dryer - Electric, Extra Refrigerator/Freezer, Icemaker, Microwave, Oven - Wall, Refrigerator, Washer
Fireplace Y
Appliance Built-In Microwave, Cooktop, Dishwasher, Disposal, Dryer - Electric, Extra Refrigerator/Freezer, Icemaker, Microwave, Oven - Wall, Refrigerator, Washer
Heat Source Natural Gas
Laundry Upper Floor
Exterior
Exterior Feature Deck(s), Patio(s)
Parking Features Garage - Front Entry
Garage Spaces 2.0
Amenities Available Club House, Pool - Outdoor
Water Access N
Accessibility None
Porch Deck(s), Patio(s)
Attached Garage 2
Total Parking Spaces 2
Garage Y
Building
Story 3
Foundation Permanent, Slab
Sewer Public Septic, Public Sewer
Water Public
Architectural Style Colonial
Level or Stories 3
Additional Building Above Grade, Below Grade
New Construction N
Schools
School District Charles County Public Schools
Others
Pets Allowed Y
HOA Fee Include Management
Senior Community No
Tax ID 0906301851
Ownership Fee Simple
SqFt Source Assessor
Security Features Exterior Cameras,Security System
Acceptable Financing Cash, Conventional, FHA, VA
Listing Terms Cash, Conventional, FHA, VA
Financing Cash,Conventional,FHA,VA
Special Listing Condition Standard
Pets Allowed No Pet Restrictions

"My job is to find and attract mastery-based agents to the office, protect the culture, and make sure everyone is happy! "
754 Elden St Suite 301, Herndon, Virginia, 20170, United States






