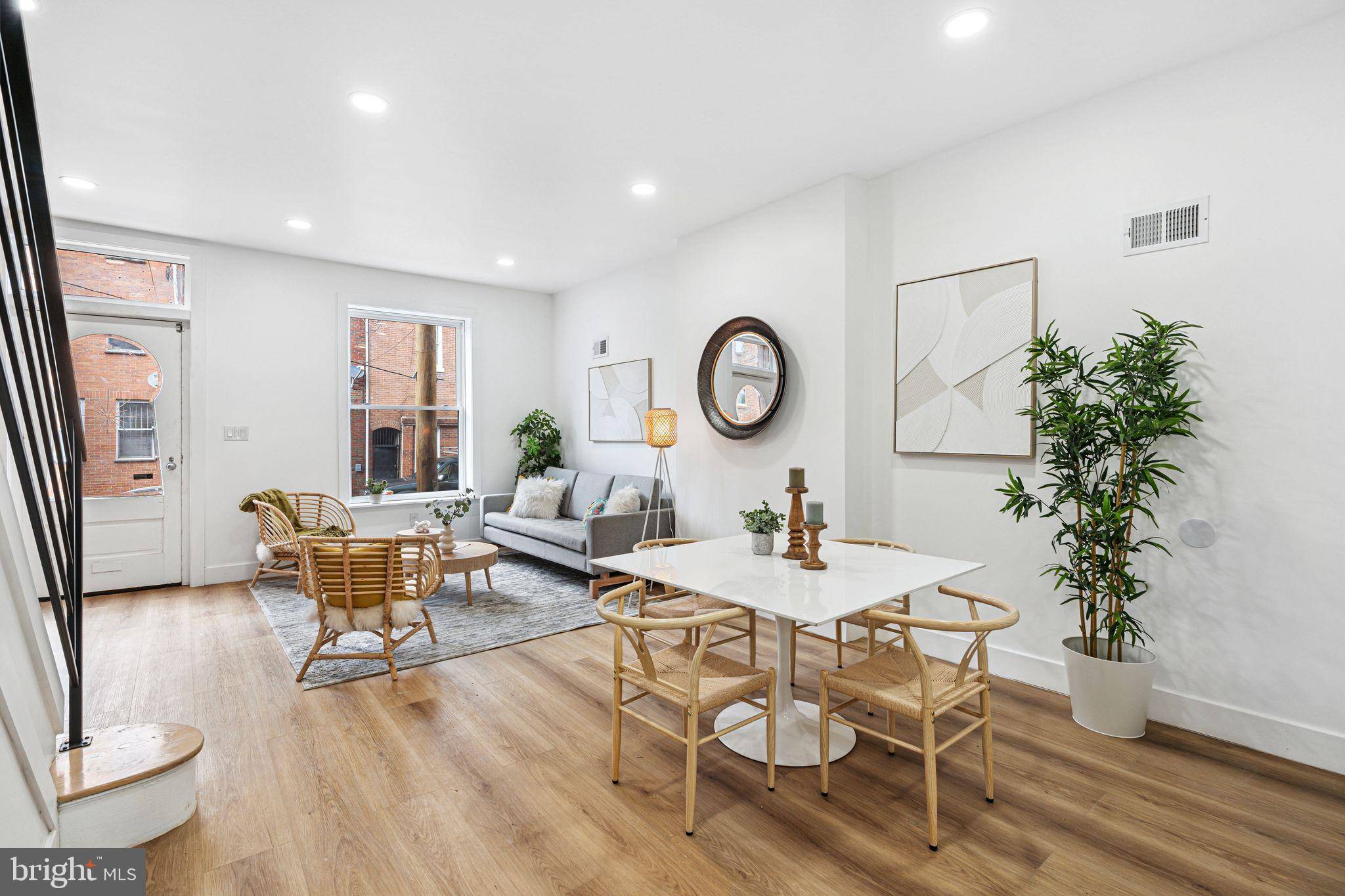3 Beds
3 Baths
1,830 SqFt
3 Beds
3 Baths
1,830 SqFt
OPEN HOUSE
Sat Jul 19, 2:30pm - 4:00pm
Key Details
Property Type Townhouse
Sub Type Interior Row/Townhouse
Listing Status Active
Purchase Type For Sale
Square Footage 1,830 sqft
Price per Sqft $355
Subdivision Passyunk Square
MLS Listing ID PAPH2517782
Style Straight Thru
Bedrooms 3
Full Baths 3
HOA Y/N N
Abv Grd Liv Area 1,830
Year Built 1900
Annual Tax Amount $6,411
Tax Year 2024
Lot Size 869 Sqft
Acres 0.02
Lot Dimensions 16.00 x 54.00
Property Sub-Type Interior Row/Townhouse
Source BRIGHT
Property Description
The open first-floor layout is a hallmark of this property, offering a versatile space that seamlessly accommodates a formal living room, dining area, and an expansive kitchen. This layout enhances the home's flow, making it perfect for entertaining and everyday living. The chef's kitchen is a centerpiece, showcasing sleek granite countertops and a brand-new appliance package, ideal for culinary enthusiasts.
Upstairs, the home features two luxurious primary suites, each serving as a private retreat with ensuite bathrooms and spacious walk-in closets, providing both comfort and convenience. New flooring throughout the home adds to the contemporary and polished ambiance.
Positioned just steps from East Passyunk Avenue, this home places you in the heart of a vibrant community known for its fantastic restaurants and charming shops. Experience the best of urban living with the unique blend of historic allure and modern amenities that define Passyunk Square.
Don't miss the opportunity to call 908 Reed Street your new home and enjoy all this desirable neighborhood offers.
Location
State PA
County Philadelphia
Area 19147 (19147)
Zoning RSA5
Rooms
Basement Full
Interior
Hot Water Natural Gas
Heating Forced Air
Cooling Central A/C
Fireplace N
Heat Source Natural Gas
Exterior
Water Access N
Accessibility None
Garage N
Building
Story 3
Foundation Stone
Sewer Public Sewer
Water Public
Architectural Style Straight Thru
Level or Stories 3
Additional Building Above Grade, Below Grade
New Construction N
Schools
School District Philadelphia City
Others
Senior Community No
Tax ID 012211500
Ownership Fee Simple
SqFt Source Assessor
Special Listing Condition Standard

"My job is to find and attract mastery-based agents to the office, protect the culture, and make sure everyone is happy! "
754 Elden St Suite 301, Herndon, Virginia, 20170, United States






