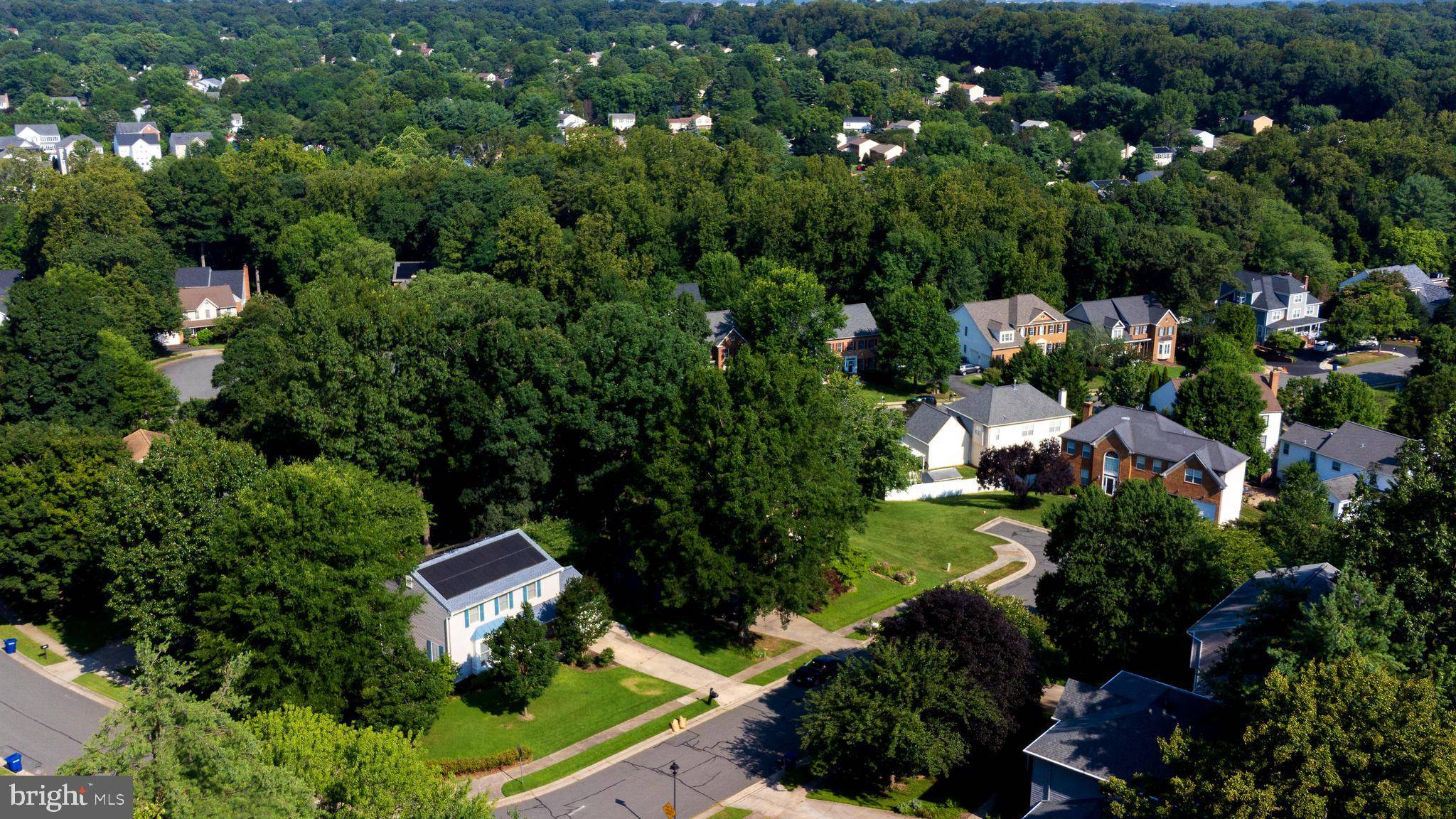4 Beds
3 Baths
2,414 SqFt
4 Beds
3 Baths
2,414 SqFt
Key Details
Property Type Single Family Home
Sub Type Detached
Listing Status Active
Purchase Type For Sale
Square Footage 2,414 sqft
Price per Sqft $352
Subdivision Herndon
MLS Listing ID VAFX2246052
Style Colonial
Bedrooms 4
Full Baths 2
Half Baths 1
HOA Y/N N
Abv Grd Liv Area 2,414
Year Built 1987
Annual Tax Amount $9,792
Tax Year 2025
Lot Size 10,667 Sqft
Acres 0.24
Property Sub-Type Detached
Source BRIGHT
Property Description
This stunning solar powered single-family home sits in one of Herndon's most desirable neighborhoods—just a short walk to the W&OD Trail, a community pool and easy access to the local golf course, less than 10 minutes drive to Reston Town Center, all without the burden of an HOA. The home features a new roof and siding (2024) with energy-efficient wrapping, 12.58 kW solar panel system (2022) that fully covers moderate electricity usage, high-end fully remodeled kitchen with new appliances(2024), workshop with multiple dedicated 240V outlets for high-power tools(2022). The professionally landscaped front yard welcomes you with a stone path and charming front porch. In the back, a large screened-in porch and stone patio create an ideal outdoor living space that wraps beautifully to the front. Inside, enjoy an updated eat-in kitchen with soft-close cabinets, hardwood floors, and newly renovated bathrooms. The upstairs bedrooms feature high-quality, pet-and-stain-resistant carpet and a large master bedroom with walk-in closet and a bathroom that's ready to transform into a five-piece layout. The finished walk-up basement includes bonus living space and a pool table that conveys. Whether you're relaxing indoors or entertaining outdoors, this move-in-ready home offers unmatched value, flexibility, and Eco-friendly living.
Location
State VA
County Fairfax
Zoning 804
Rooms
Other Rooms Living Room, Dining Room, Primary Bedroom, Bedroom 2, Bedroom 3, Bedroom 4, Kitchen, Game Room, Family Room, Foyer, Storage Room, Utility Room, Workshop, Primary Bathroom, Full Bath, Half Bath, Screened Porch
Basement Full
Interior
Interior Features Attic, Built-Ins, Dining Area, Floor Plan - Traditional, Primary Bath(s)
Hot Water Electric
Heating Heat Pump(s)
Cooling Central A/C
Inclusions Solar Panel System, pool table in the basement, gas line available
Equipment Built-In Microwave, Dishwasher, Disposal, Dryer - Electric, Refrigerator, Washer, Water Heater, Oven/Range - Electric, Stainless Steel Appliances
Furnishings Yes
Fireplace N
Window Features Double Pane,Skylights
Appliance Built-In Microwave, Dishwasher, Disposal, Dryer - Electric, Refrigerator, Washer, Water Heater, Oven/Range - Electric, Stainless Steel Appliances
Heat Source Electric
Laundry Basement
Exterior
Exterior Feature Patio(s), Screened, Porch(es)
Parking Features Garage Door Opener
Garage Spaces 1.0
Water Access N
Accessibility None
Porch Patio(s), Screened, Porch(es)
Attached Garage 1
Total Parking Spaces 1
Garage Y
Building
Lot Description Landscaping
Story 3
Foundation Concrete Perimeter
Sewer Public Septic
Water Public
Architectural Style Colonial
Level or Stories 3
Additional Building Above Grade
New Construction N
Schools
Elementary Schools Herndon
Middle Schools Herndon
High Schools Herndon
School District Fairfax County Public Schools
Others
Senior Community No
Tax ID 0104 22 0043
Ownership Fee Simple
SqFt Source Assessor
Special Listing Condition Standard
Virtual Tour https://youtu.be/cUQ4jGIIBhs

"My job is to find and attract mastery-based agents to the office, protect the culture, and make sure everyone is happy! "
754 Elden St Suite 301, Herndon, Virginia, 20170, United States






