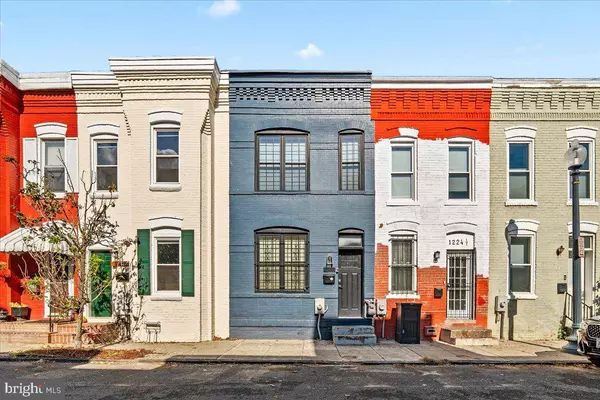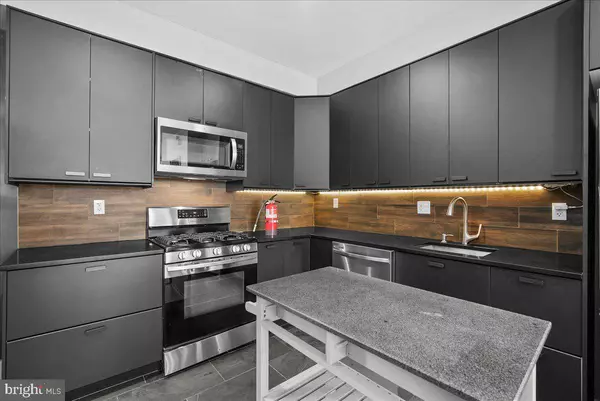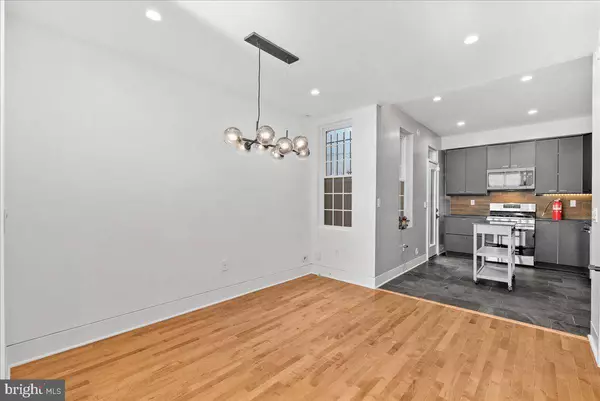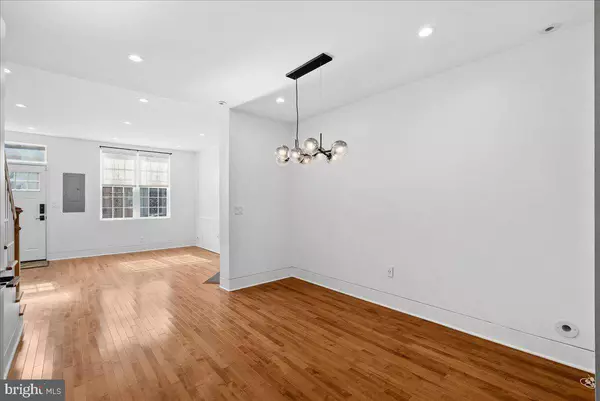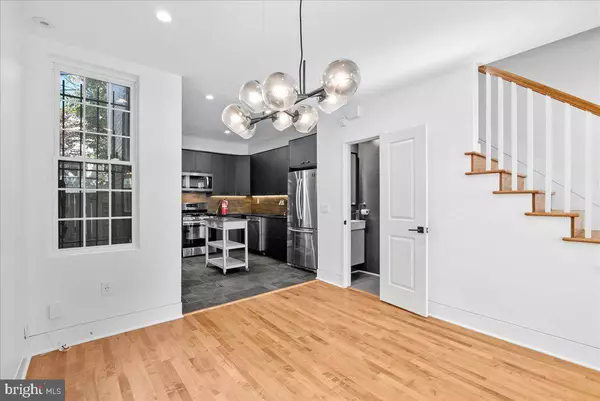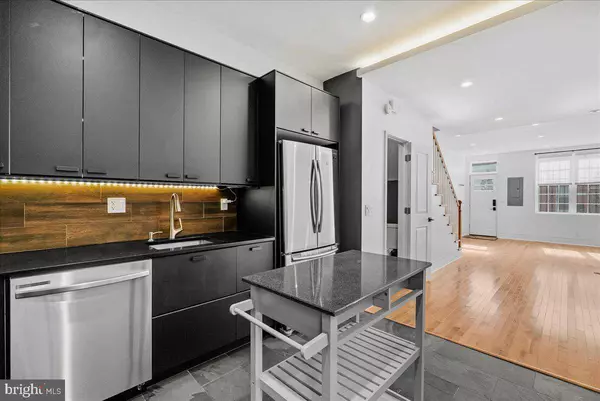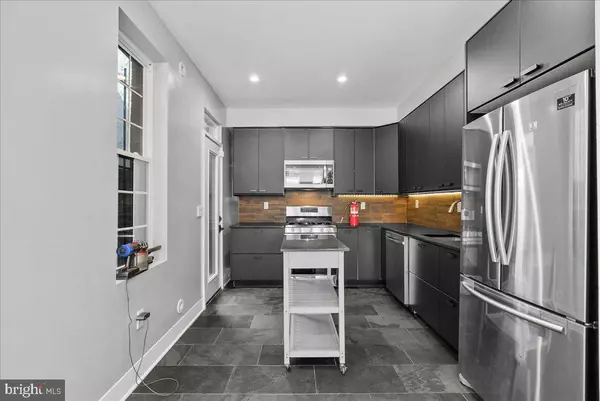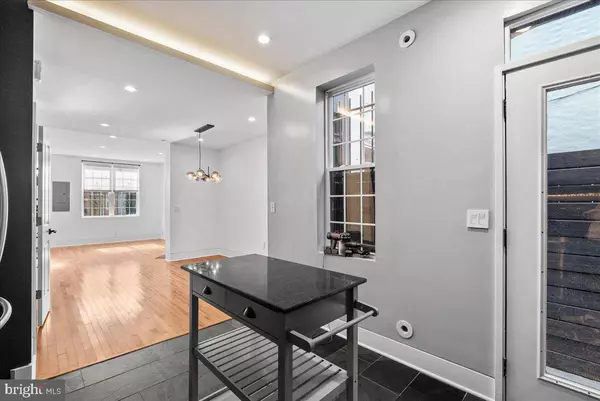
GALLERY
PROPERTY DETAIL
Key Details
Property Type Townhouse
Sub Type Interior Row/Townhouse
Listing Status Under Contract
Purchase Type For Rent
Square Footage 1, 100 sqft
Subdivision Old City #1
MLS Listing ID DCDC2230234
Style Federal
Bedrooms 2
Full Baths 2
Half Baths 1
HOA Y/N N
Abv Grd Liv Area 1,100
Year Built 1907
Lot Size 825 Sqft
Acres 0.02
Property Sub-Type Interior Row/Townhouse
Source BRIGHT
Location
State DC
County Washington
Zoning PUBLIC RECORD
Building
Story 2
Foundation Slab
Above Ground Finished SqFt 1100
Sewer Public Sewer
Water Public
Architectural Style Federal
Level or Stories 2
Additional Building Above Grade, Below Grade
New Construction N
Interior
Interior Features Combination Dining/Living, Floor Plan - Open, Kitchen - Gourmet, Primary Bath(s), Upgraded Countertops, Wood Floors, Recessed Lighting, Dining Area, Window Treatments, Bathroom - Walk-In Shower, Family Room Off Kitchen
Hot Water Natural Gas
Heating Heat Pump(s)
Cooling Central A/C
Fireplaces Number 1
Fireplaces Type Non-Functioning
Equipment Dishwasher, Disposal, Dryer, Microwave, Oven/Range - Gas, Refrigerator, Stainless Steel Appliances, Stove, Washer
Furnishings No
Fireplace Y
Appliance Dishwasher, Disposal, Dryer, Microwave, Oven/Range - Gas, Refrigerator, Stainless Steel Appliances, Stove, Washer
Heat Source Electric
Laundry Dryer In Unit, Washer In Unit
Exterior
Exterior Feature Patio(s)
Fence Wood, Rear
Water Access N
View City
Accessibility None
Porch Patio(s)
Garage N
Schools
Elementary Schools J.O. Wilson
High Schools Dunbar Senior
School District District Of Columbia Public Schools
Others
Pets Allowed Y
Senior Community No
Tax ID 1003//0082
Ownership Other
SqFt Source 1100
Miscellaneous Trash Removal
Pets Allowed Case by Case Basis
SIMILAR HOMES FOR SALE
Check for similar Townhouses at price around $3,000 in Washington,DC

Pending
$2,995
2505 N CAPITOL ST NE, Washington, DC 20002
Listed by Keller Williams Realty3 Beds 3 Baths 2,388 SqFt
Active
$2,872
604 17TH ST NE, Washington, DC 20002
Listed by Keller Williams Preferred Properties2 Beds 1 Bath 560 SqFt
Pending
$4,400
1246 G ST NE, Washington, DC 20002
Listed by Long & Foster Real Estate, Inc.3 Beds 2 Baths 1,980 SqFt
CONTACT


